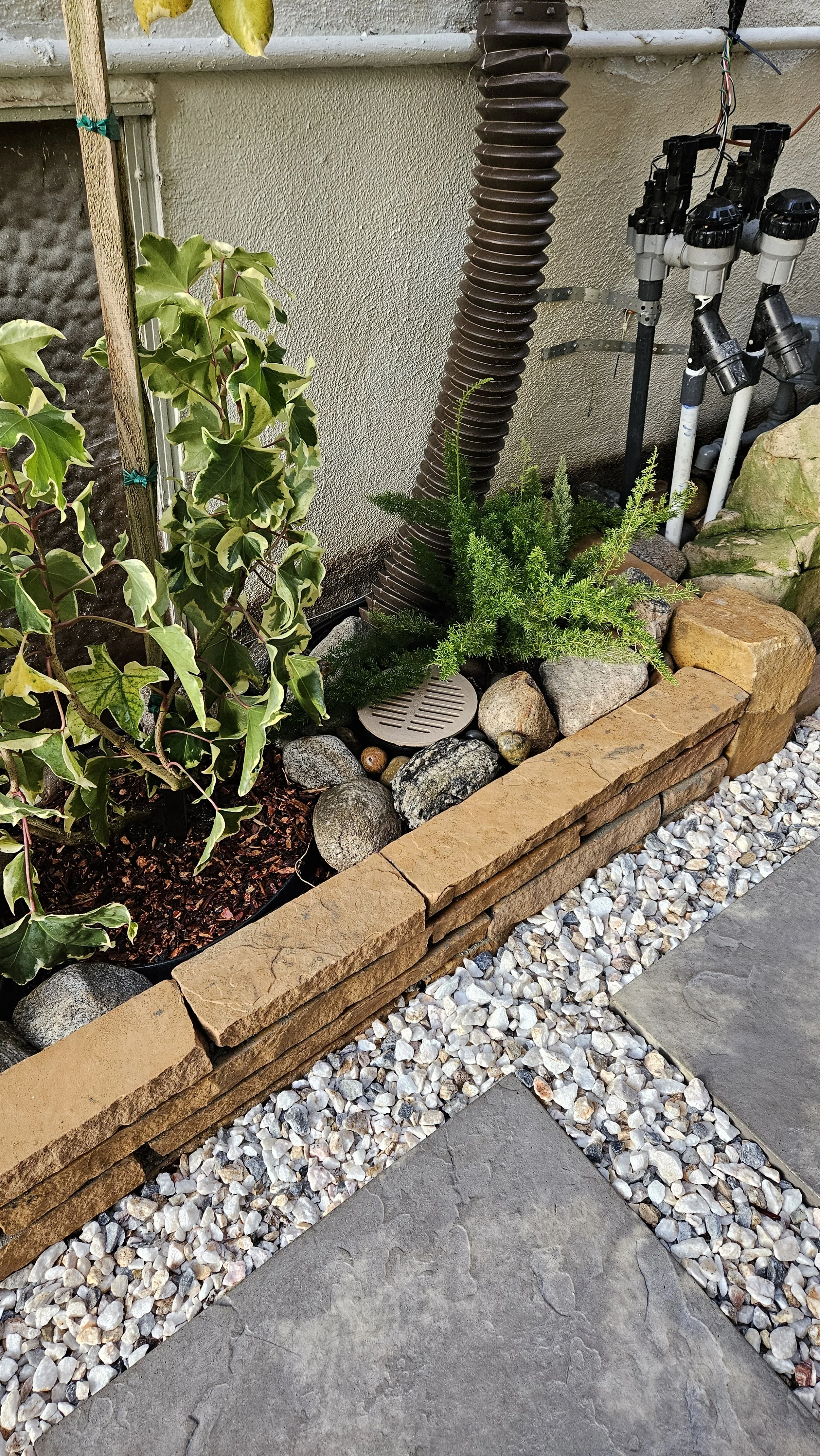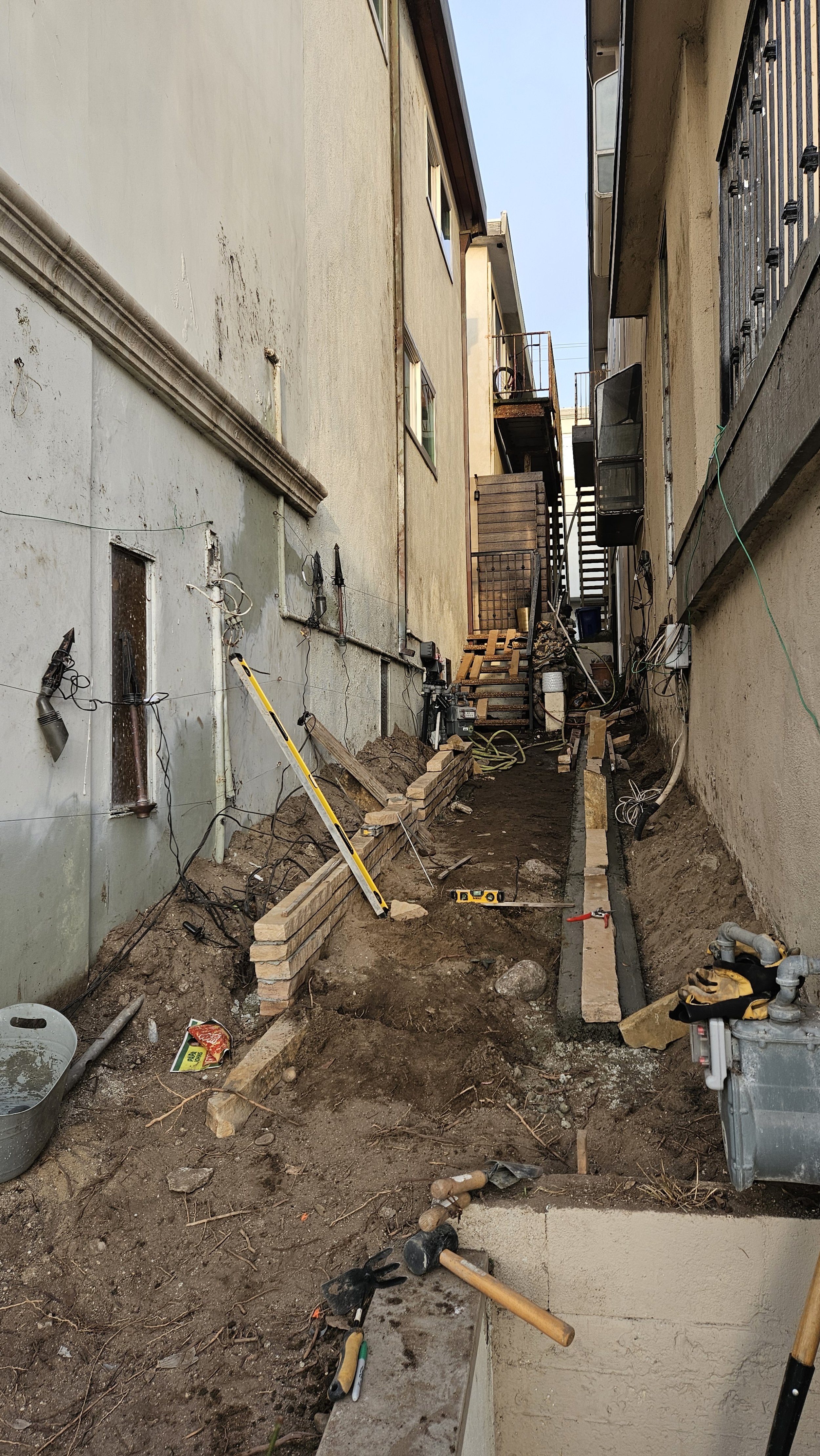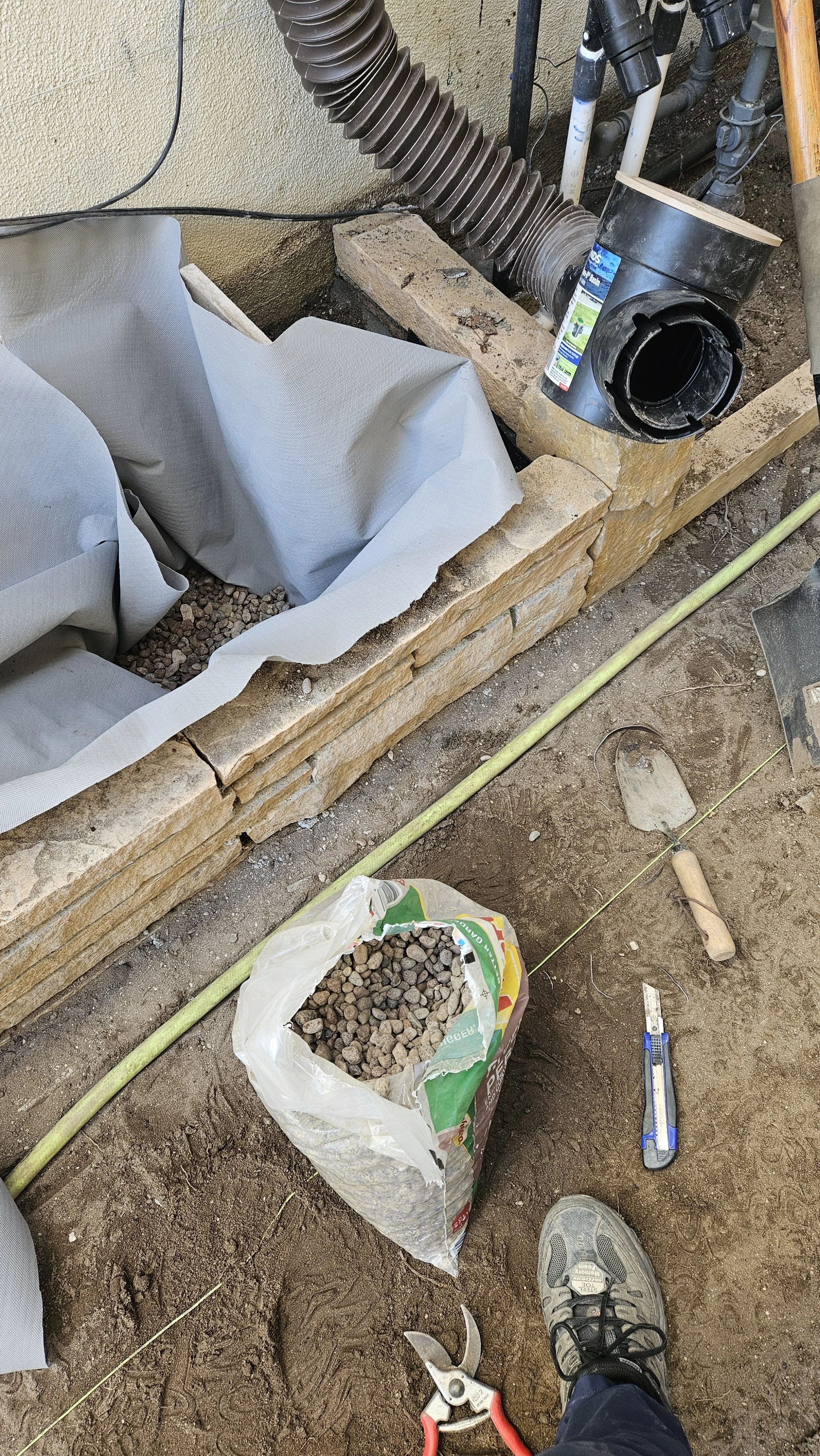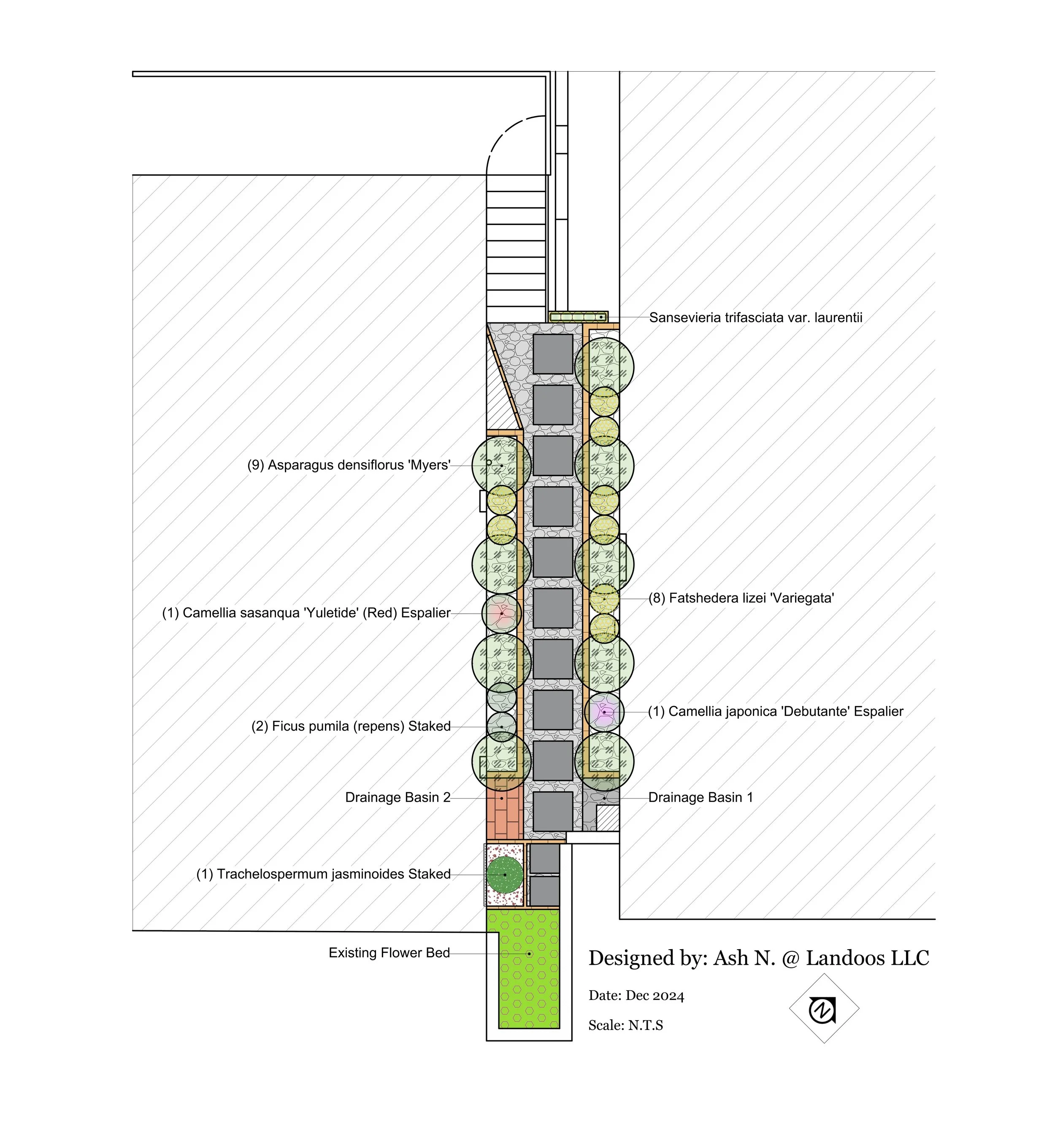Nora & Hale Side Yard
Creative Landscape Solutions for a Narrow, Sloped, and Functional Side Yard
This project tackled a uniquely challenging side yard with a slope and high foot traffic. Our design addressed multiple concerns through innovative, site-specific solutions:
Facilitated easy access for the homeowners to move heavy items.
Managed runoff from roofs and downspouts with integrated drainage.
Concealed and reconfigured existing utility lines.
Improved environmental conditions to deter pests such as rodents, termites, and other vermin.
Enhanced safety and minimized risk of vandalism.
Created the illusion of a larger, more open space.
To solve these issues, we implemented a series of targeted design strategies such as i)lowered the grade to create a more level and navigable area, ii) introduced vertical plantings to draw the eye upward and maximize visual space, iii) designed two strategically placed basins to capture and slow rainwater runoff, iv) directed roof downspout water into a planted garden bed for natural drainage, v) employed clean lines and minimalist design principles to add clarity and calm to a tight space.
Design Features: Arizona Strip Stone used in a custom stone bed for texture and structure; Dual Rain Basins at the lower end of the slope for effective water catchment; Shade-Loving and Partial-Shade Plants selected for climate compatibility and beauty.
Ecological Features: Built-in rainwater harvesting through grading and basin placement; Maximized light and airflow for plant health and overall yard hygiene.
Location: Manhattan Beach, California
Area: 240 sq. ft.












6 months later

6 months later



6 months later

6 months later

Before design and installation

Before design and installation

Before design and installation

Before design and installation

Before design and installation

Before design and installation

Work in progress

Work in progress

Work in progress

Work in progress

Work in progress

Work in progress

Work in progress

Work in progress

Work in progress


Work in progress

Work in progress

Work in progress

Work in progress

Work in progress


2D Design
